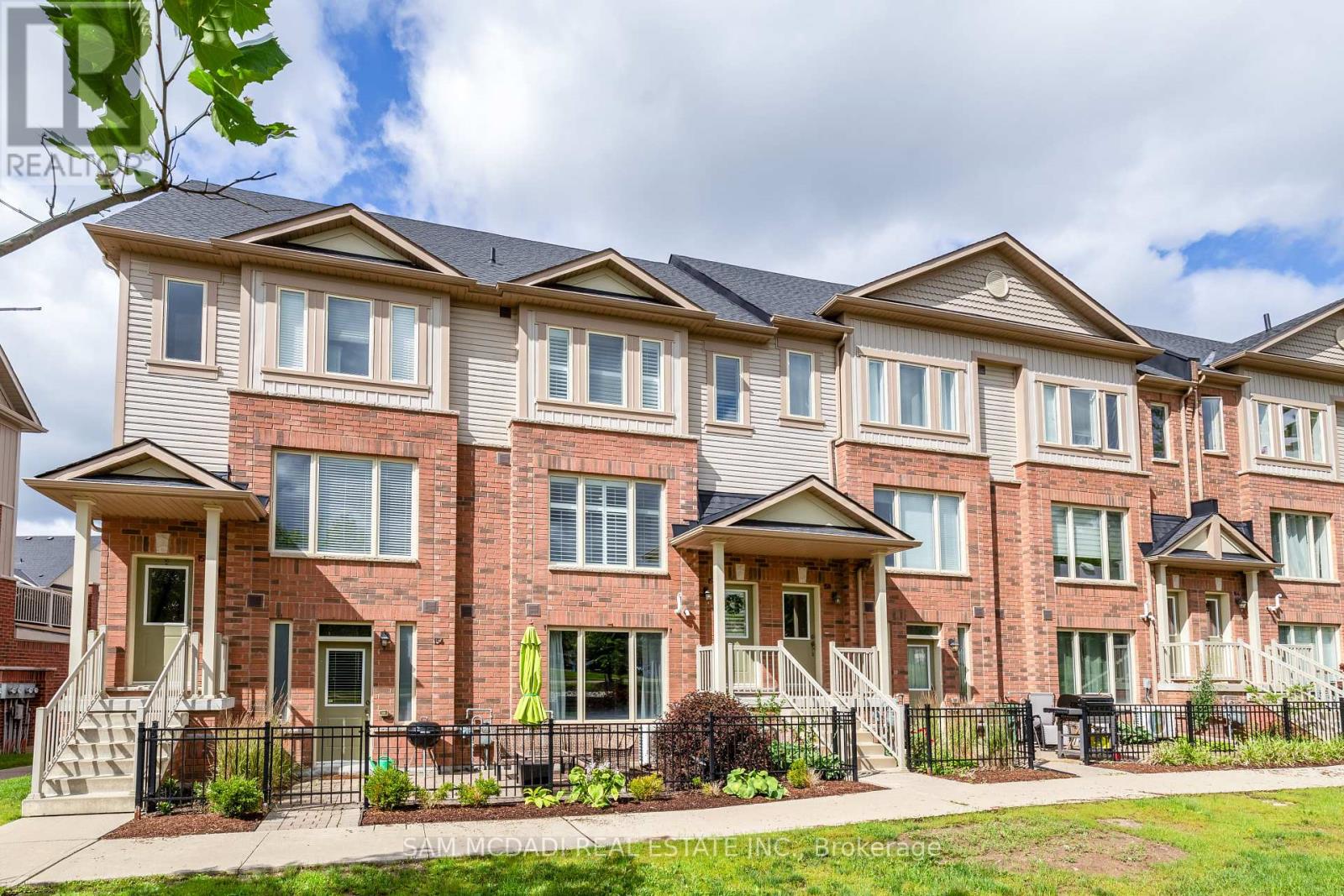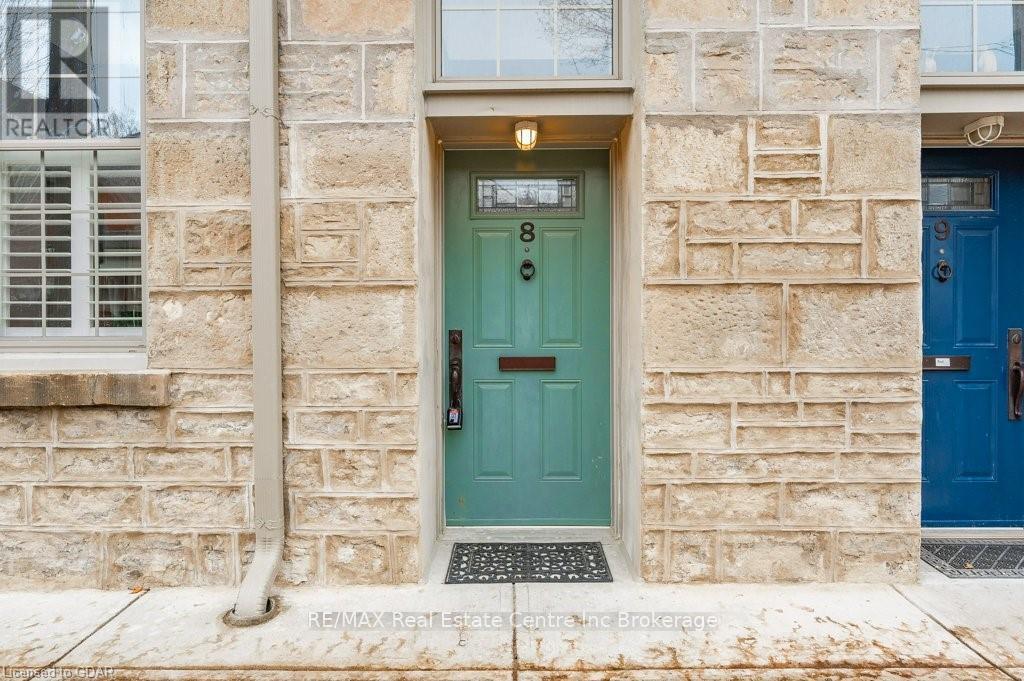Free account required
Unlock the full potential of your property search with a free account! Here's what you'll gain immediate access to:
- Exclusive Access to Every Listing
- Personalized Search Experience
- Favorite Properties at Your Fingertips
- Stay Ahead with Email Alerts





$700,000
79 SEVERN DRIVE
Guelph (Grange Hill East), Ontario, N1E7L2
MLS® Number: X11879878
Property description
FREEHOME TOWNHOME BACKING ONTO GREENSPACE. 79 Severn Drive is ideally located, only steps from parks, trails, and recreation. This FREEHOLD townhome, (no fees or association rules to adhere to), offers you all of the space and feel of a detached home, but at a fraction of the price. Perfect location for families, first time buyers, or investors. Enter through the glass vestibule foyer to a bright and airy, open concept design featuring a spacious eat-in kitchen, living room, and convenient main floor two-piece powder room. Ceramic and hardwood throughout this level. Oversized sliders let in loads of natural light and allow easy access to your picturesque backyard. A perfect, private oasis to entertain family and friends. Upstairs houses a large primary suite, with a double wide closet, two spare bedrooms, each capable of doubling as a work from home office. The finished basement offers room for a 4th bedroom with a large window and an oversized recreation room. Rough in for a three-piece bathroom. Attached garage, with an interior entry door will save you scraping the car this winter! Although near all amenities, you have the amazing advantage of backing onto conservation green space. With wonderful birds, bees, and wildlife, you will forget you are in the city.
Building information
Type
*****
Appliances
*****
Basement Development
*****
Basement Type
*****
Construction Style Attachment
*****
Exterior Finish
*****
Fire Protection
*****
Foundation Type
*****
Half Bath Total
*****
Heating Fuel
*****
Heating Type
*****
Stories Total
*****
Utility Water
*****
Land information
Sewer
*****
Size Depth
*****
Size Frontage
*****
Size Irregular
*****
Size Total
*****
Rooms
Main level
Living room
*****
Kitchen
*****
Dining room
*****
Bathroom
*****
Basement
Laundry room
*****
Utility room
*****
Recreational, Games room
*****
Second level
Primary Bedroom
*****
Bedroom
*****
Bedroom
*****
Bathroom
*****
Courtesy of Keller Williams Home Group Realty
Book a Showing for this property
Please note that filling out this form you'll be registered and your phone number without the +1 part will be used as a password.









